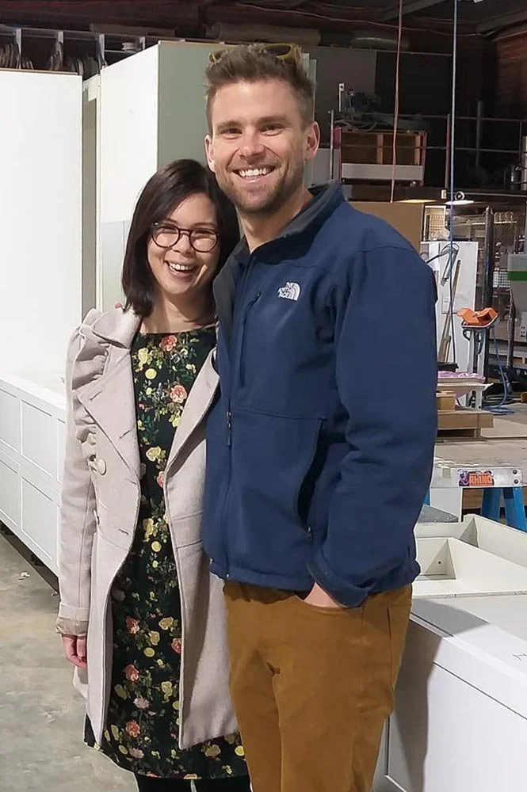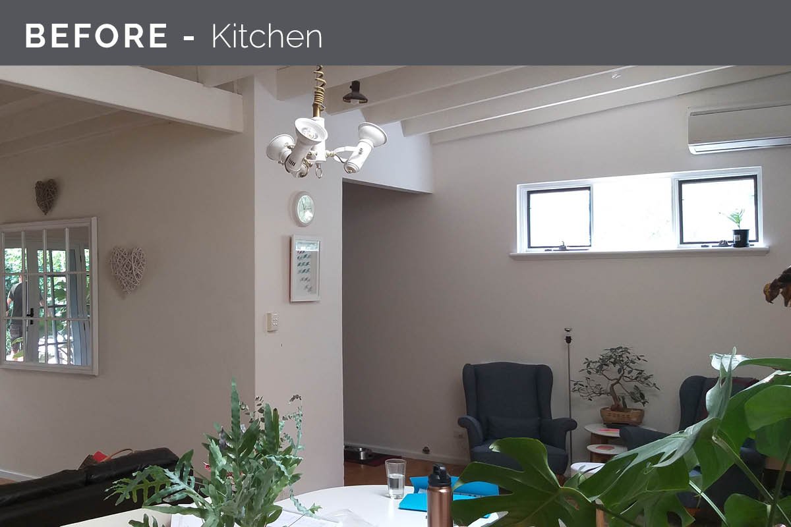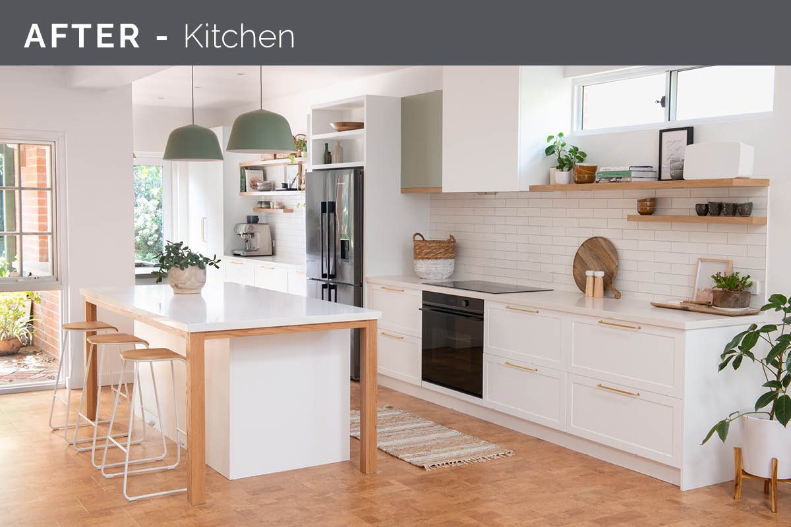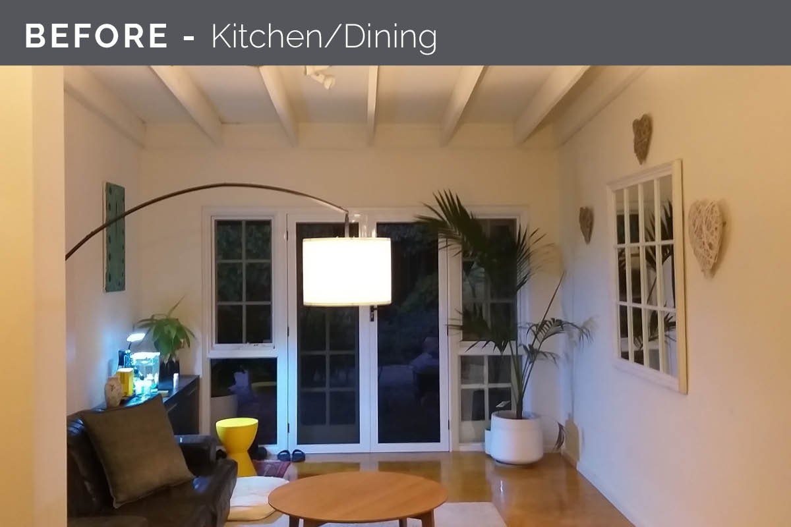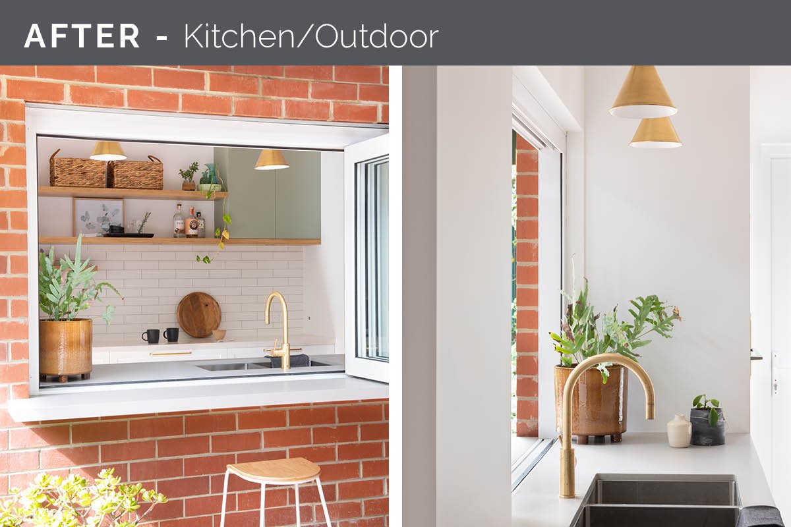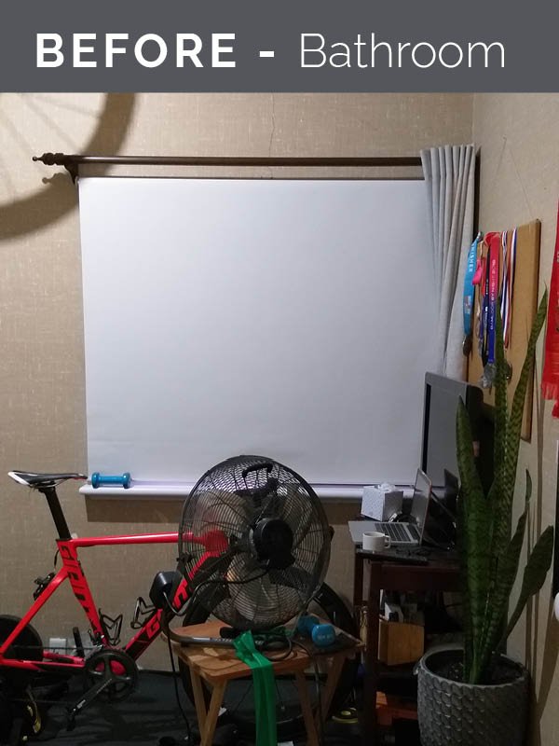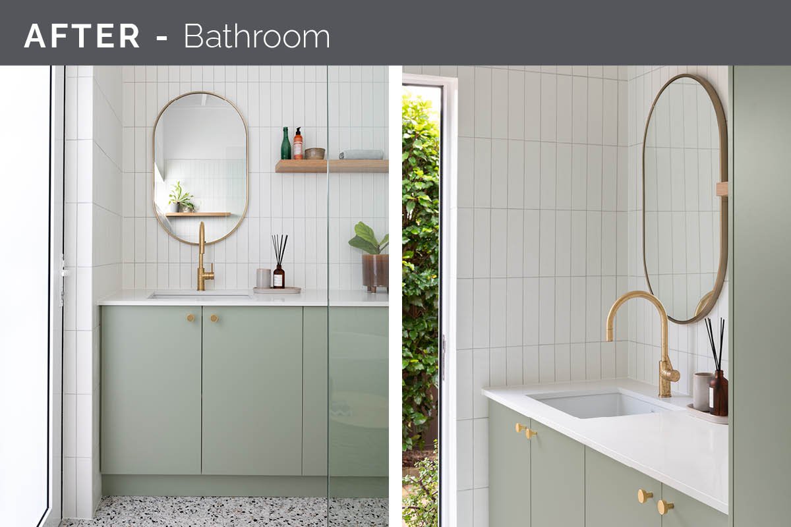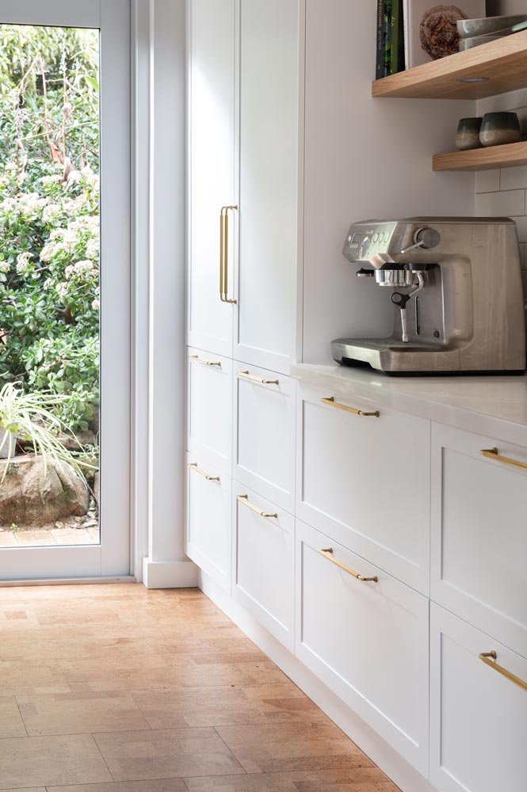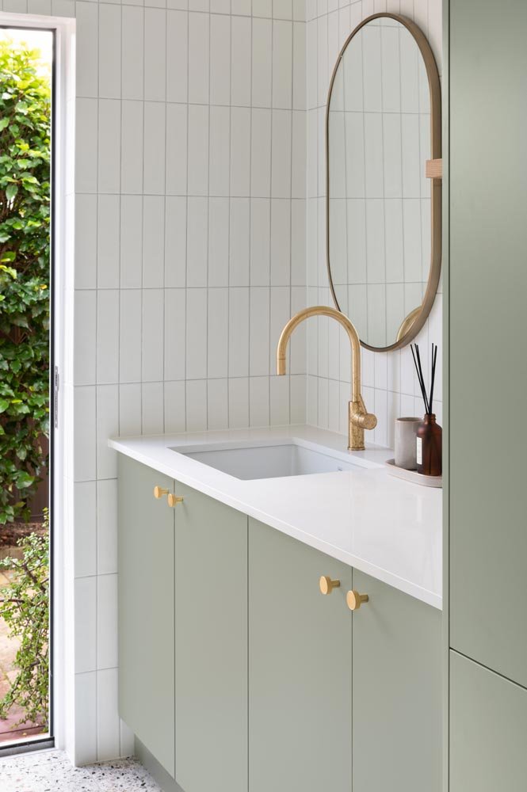Nature Loving Duo
Home Renovations
About the project
MODERN COTTAGE RENOVATION – DAGLISH
Kat and Courtney had inherited Kat’s family home, full of character but in desperate need of modernisation. The rear of the home is the central living area but made up of several extensions over time with boxy rooms and a dysfunctional layout. We needed a “big picture” renovation that tied together the entire home and improved flow and views inside and out.
-
The renovations created a bright and open plan living area, a new spacious kitchen and scullery and a combined bathroom and laundry – full of light, colour and texture. My clients’ styles are complimentary but not identical and this slight eclectic mix was the key to creating a modern yet classic, timeless look. Natural, textured materials and an Australian landscape inspired colour palette added authenticity and a sense of “place” to their modern Scandi style.
What home-owners Kat and Courtney had to say about the project
“Before engaging Linda to help us solve our renovation stagnation, we had spent many hours going back and forth with design ideas and getting nowhere. Linda suggested taking a step back and coming up with an overall concept for our home, starting with understanding our individual styles. A brilliant suggestion! The new kitchen and space designed and imagined by Linda has completely transformed the way we live. She has created an effortless sense of flow from the indoors to the outdoors, and between the 1930’s front and the new renovation. The space now not only brings warmth and a sense of cosiness, but also allows light to stream into the whole home. We are so grateful for the time, thought and energy that has gone into all the small details that have added up to create our new home. We love it!”
Before/after plans
Click each image to see a larger view.
Before/after images
Use the arrows to scroll through the gallery.
Project images
Let’s take a virtual walk through the home.
Click each image to see a larger view.
Photography by Claire McFerran


