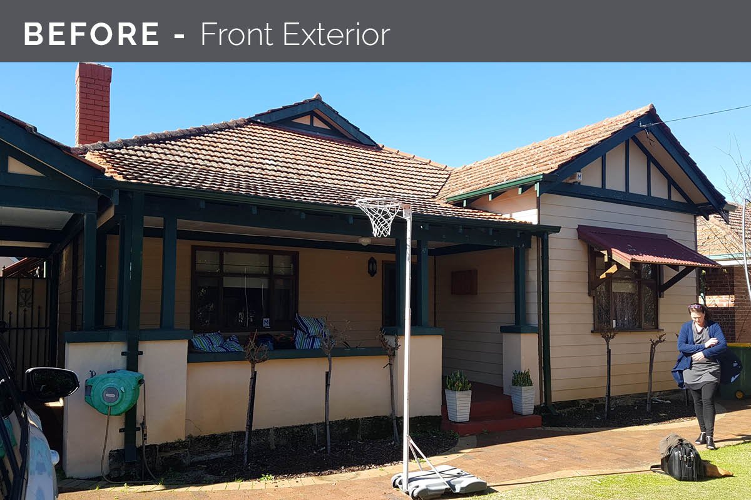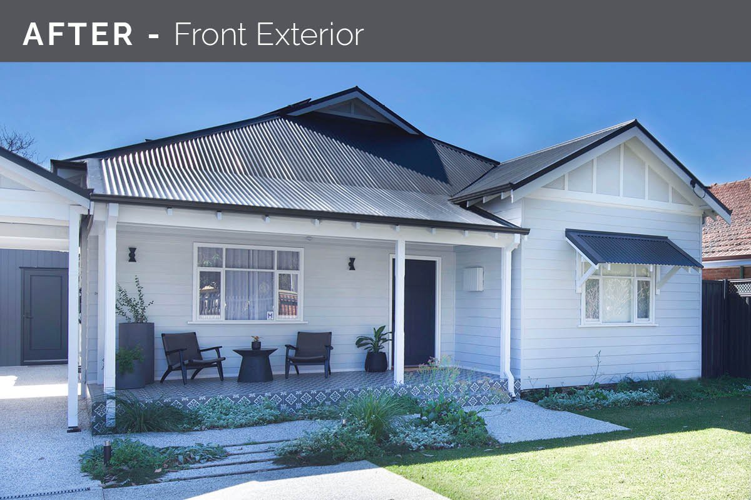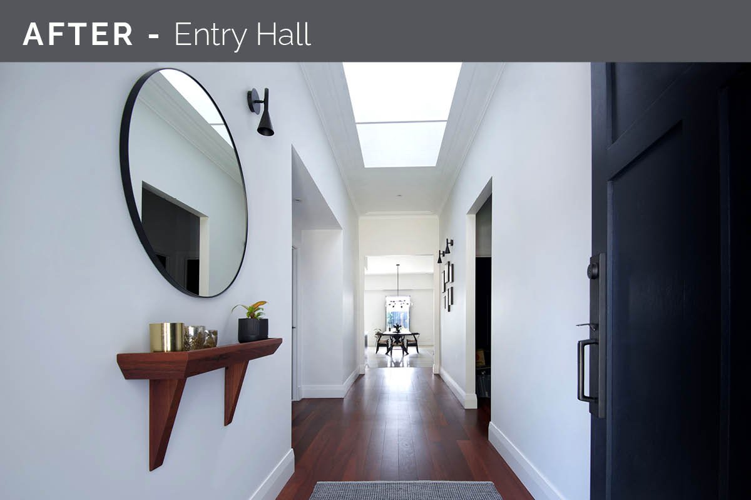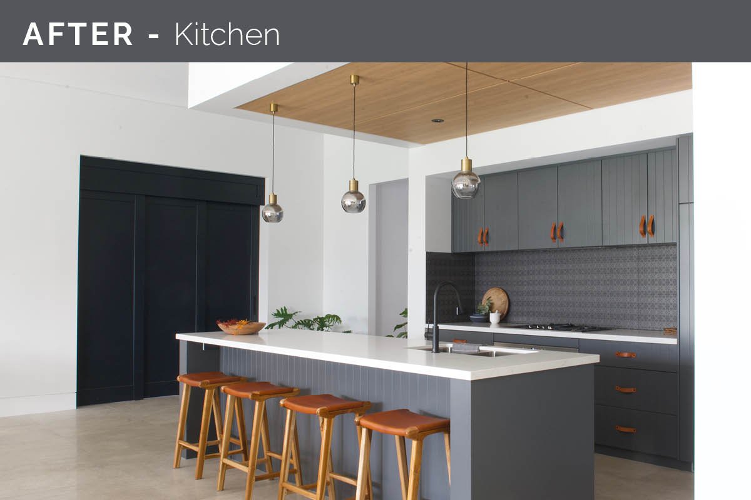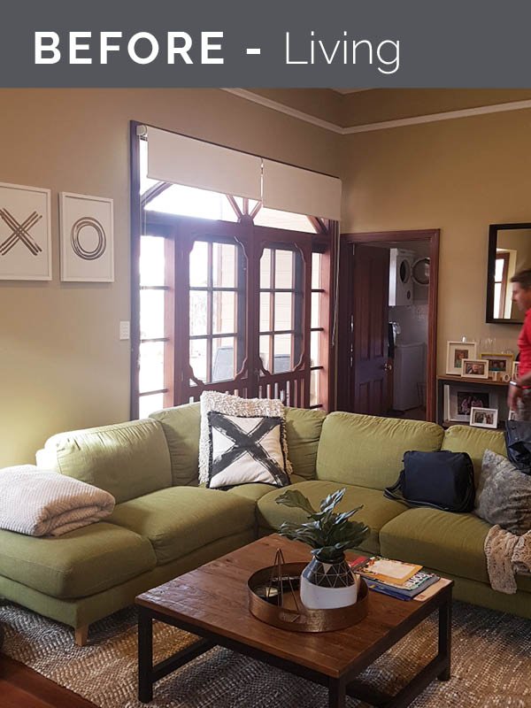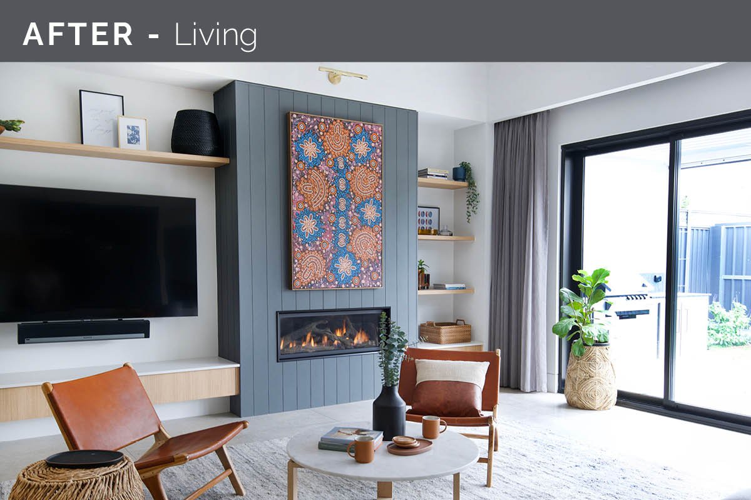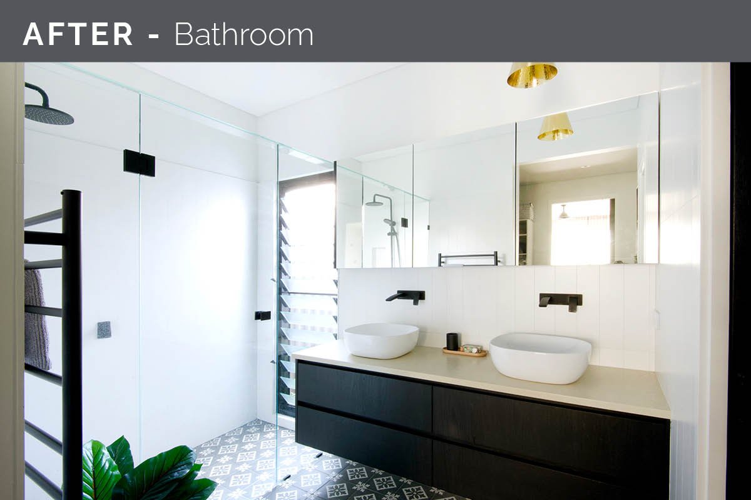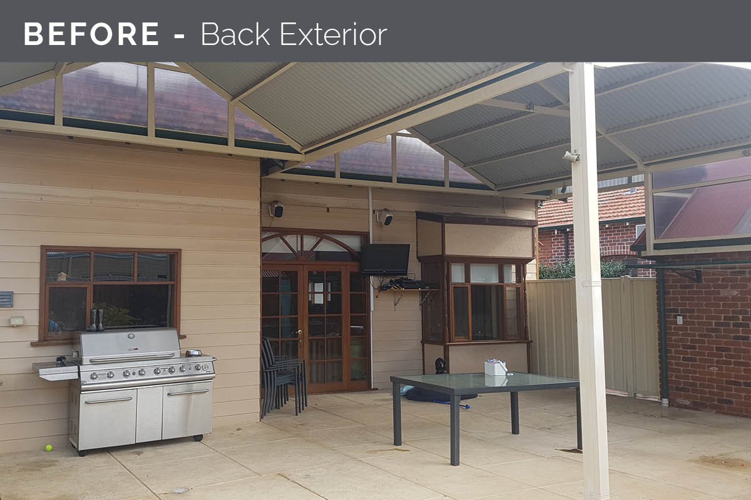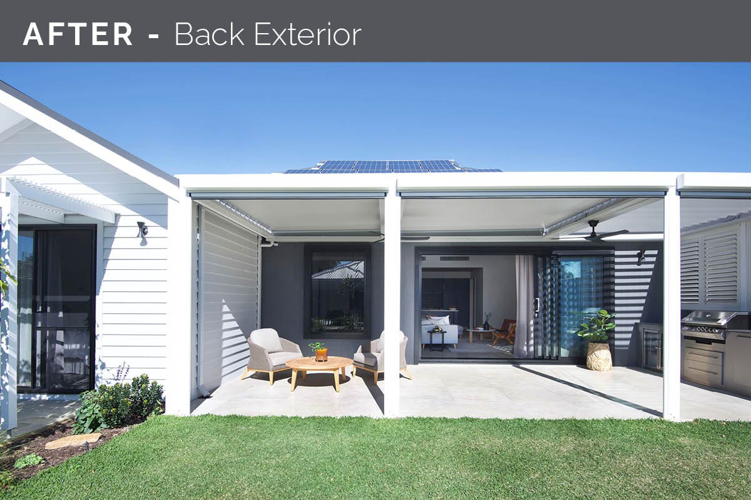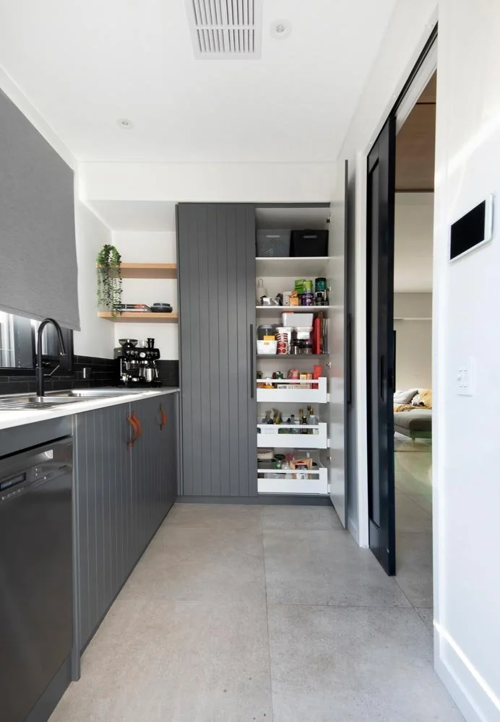Earth, Wind + Fire
Home Interiors & Renovations
About the project
MODERN RUSTIC EXTENSION – BAYSWATER
Carolyn and Shane were raising their family in a 50+ year old Craftsman home and running out of space. They were caught in a cycle of commissioning new layouts that weren’t giving them what they needed and over budget. We commenced the design process by mapping out their family dynamics and a layout to suit and engaged our building partners to arrive at a design solution on budget.
-
This home extension completely transformed both the exterior and interior of the home. We preserved the bones and character of the front cottage while demolishing the rear patchwork of add-ons and built on a new open plan kitchen, dining and living space along with a kid’s zone and master suite.
My client’s Modern Rustic style brought clean lines and a materials and colour palette inspired by the natural elements, while Carolyn’s love of classic Art Nouveau patterns are expressed in tiles throughout the home and tie the modern extension to the traditional cottage. Their love of Indigenous artwork creates a sense of “place” and clever sight lines connect the indoors and outdoors.
What home-owners Carolyn and Shane had to say about the project
“I cannot recommend Linda more highly. Linda took our jumbled vision of what we wanted our dream home to be, unravelled it, sorted out our individual design styles and commenced to work with us to design our dream home which is better than we could have ever envisaged. Linda we cannot thank you enough.”
Before/after plans
Click each image to see a larger view.
Before/after images
Use the arrows to scroll through the gallery.
Project images
Let’s take a virtual walk through the home.
Click each image to see a larger view.
Photography by Leah De Sousa





