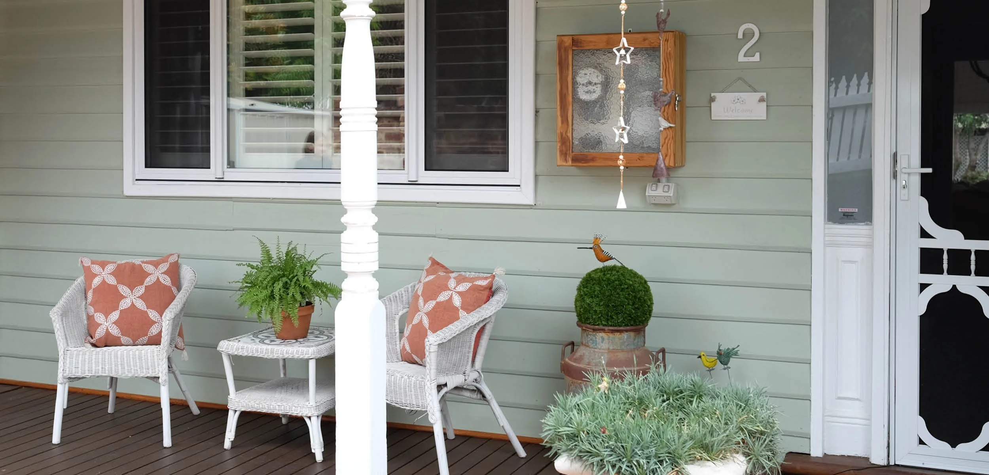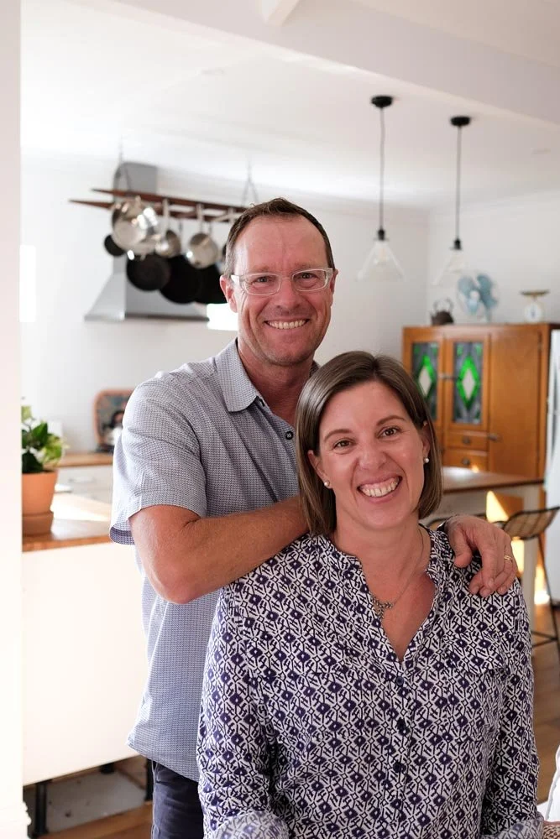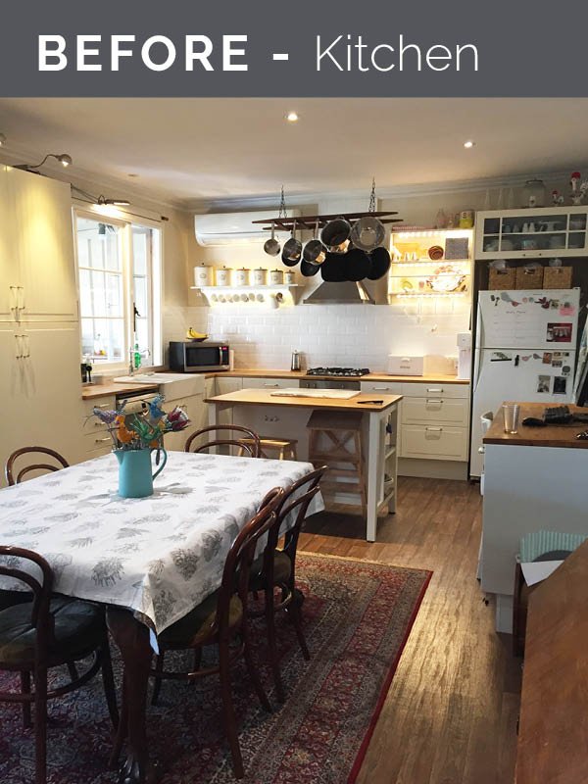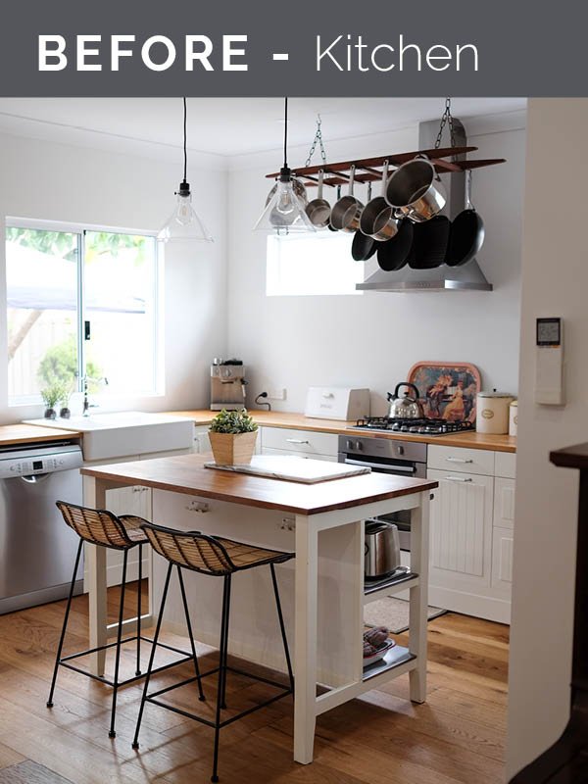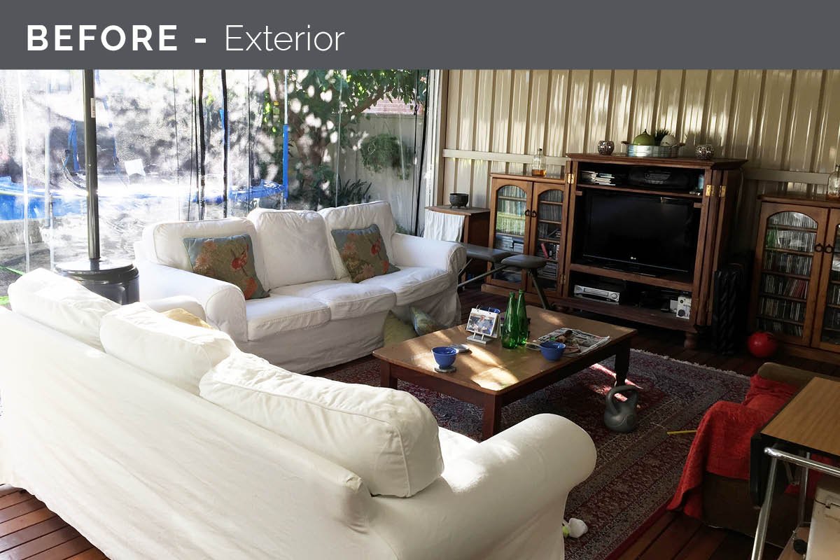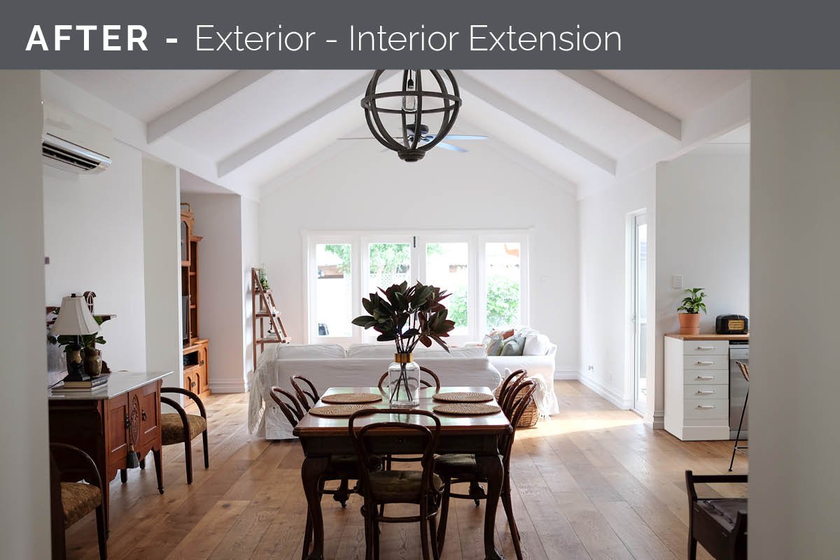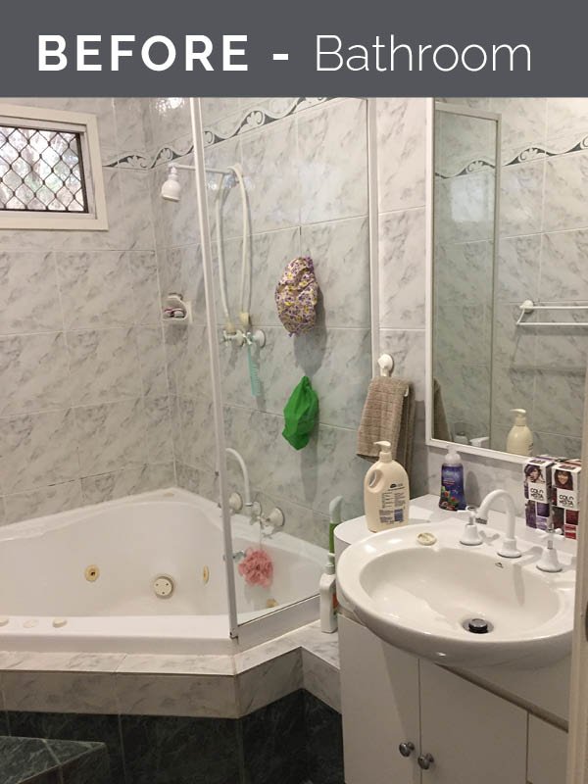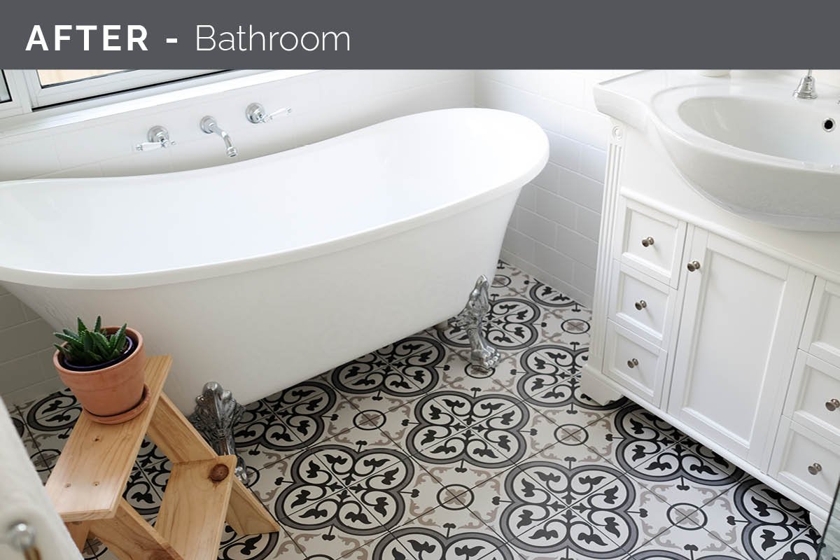Seeing The Light
Home Renovations
About the project
VINTAGE COTTAGE EXTENSION – BAYSWATER
Before starting a family Tanya and Justin purchased this gorgeous 2 bedroom worker’s cottage but three kids later - it was time for an upgrade. While the front cottage was taken up with bedrooms, the asbestos sleepout contained the kitchen and dining and the living room was on a semi-enclosed back deck.
-
We demolished the back add-ons and built a stunning new extension to compliment the original cottage. The highlight is a beautiful bright and open plan living & dining space with a high raked ceiling that completely transforms how they live. The project also expanded their current kitchen and added a much needed ensuite, bathroom, laundry and a gorgeous mud-room at the back door that makes life with kids so much easier.
*Interior cabinets and furnishings by client.
What home-owners Tanya and Justin had to say about the project
“We had tried already to design an extension with the help of a draftsman and it was a disaster! We realised pretty quickly after that we needed a professional to help us make the millions of decisions required when building. Linda was our saviour, coming in and pinpointing our “style” and giving us the confidence to try again. We have been living in our newly renovated/extended house for nearly 2 months and we are still realising how important it was to have Linda guide us through. We are ecstatic with our new place and the way the design allows us to “live our best life” in the house. We highly recommend Linda - she listens, gives her expertise and brings everything together to make an amazing house which we will enjoy for the rest of lives. Don’t go it alone - we wouldn’t be where we are today without Linda Woods!”
Before/after plans
Click each image to see a larger view.
Before/after images
Use the arrows to scroll through the gallery.
Project images
Let’s take a virtual walk through the home.
Click each image to see a larger view.

